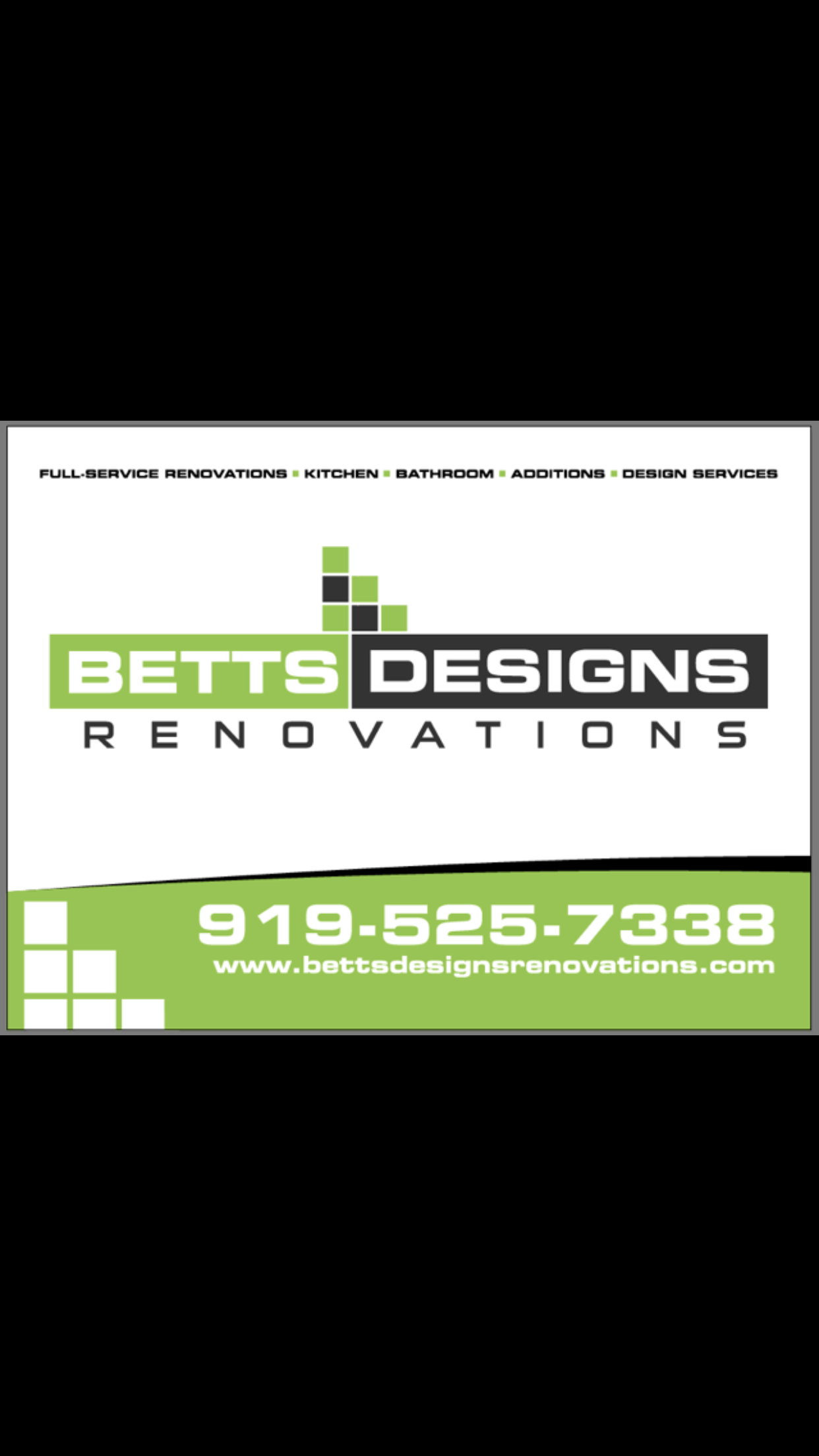Kitchen Renovation: How to Design a Functional and Stylish Kitchen Layout
The kitchen is often referred to as the heart of the home, and for good reason. It is where meals are prepared, memories are made, and conversations are had. If you are considering a kitchen renovation, one of the most important aspects to consider is the layout. A well-designed kitchen layout can make all the difference in the functionality and style of the space. In this article, we will discuss how to design a functional and stylish kitchen layout that will meet your needs and complement your home.
First and foremost, before diving into the design process, it is important to consider your needs and lifestyle. Think about how you use your kitchen on a daily basis. Do you love to cook elaborate meals, or are you more of a microwave dinner kind of person? Do you entertain frequently, or is your kitchen mainly a private space for your family? These questions will help you determine the layout that will work best for you.
Once you have a clear understanding of your needs, you can start thinking about the specific elements of the kitchen layout. One of the key components of a well-designed kitchen is the work triangle. The work triangle consists of the three main work areas in the kitchen: the refrigerator, the sink, and the stove. These three areas should form a triangle, with each side measuring between four and nine feet. This layout allows for efficient movement between the different work areas and can help streamline the cooking process.
When designing your kitchen layout, it is also important to consider the flow of the space. Think about how you move around the kitchen while cooking, and make sure that the layout allows for easy navigation between the different work areas. For example, you may want to place the sink next to the dishwasher to make dishwashing more convenient, or you may want to have a prep area near the stove for easy access to ingredients while cooking.
In addition to the work triangle and flow of the space, storage is another important consideration when designing a kitchen layout. Think about how much storage space you need for pots and pans, dishes, utensils, and pantry items. Consider incorporating a mix of cabinets, drawers, and shelves to accommodate your storage needs. You may also want to include features like a pantry, a lazy susan, or a pull-out spice rack to make the most of the available space.
When it comes to the style of your kitchen layout, there are countless options to choose from. Whether you prefer a traditional, modern, farmhouse, or eclectic style, the key is to create a cohesive look that complements the rest of your home. Consider elements like cabinetry, countertops, backsplash, flooring, and lighting to tie the space together and create a harmonious design.
When choosing materials for your kitchen renovation, think about both style and functionality. For example, while a marble countertop may look beautiful, it may not be the most practical choice for a busy family kitchen. Consider materials like quartz, granite, or butcher block that are durable and easy to maintain. Similarly, opt for flooring that is both stylish and practical, such as hardwood, tile, or laminate.
Finally, when designing your kitchen layout, don’t forget to consider the lighting. Proper lighting is essential in a kitchen for tasks like cooking, cleaning, and dining. Consider a mix of ambient, task, and accent lighting to create a warm and inviting atmosphere. Pendant lights over the island or sink, under-cabinet lighting for task areas, and recessed lights in the ceiling can all help illuminate the space and make it more functional.
In conclusion, designing a functional and stylish kitchen layout is a key component of any kitchen renovation. By considering your needs, the work triangle, flow of the space, storage, style, materials, and lighting, you can create a kitchen that is both beautiful and practical. So whether you are a gourmet chef or a takeout regular, follow these tips to design a kitchen layout that will meet your needs and enhance your home.
For more information visit:
Complete Bathroom Remodel | Betts Designs Llc | Raleigh
https://www.bettsdesignsrenovations.com/
9195257338
1518 Hanover st Raleigh NC
Tile Installation in Raleigh, bathroom kitchen remodeling, bathroom remodeler, leaking tile shower repair, backsplash tile, Bathroom design. Renovations, Betts Designs Renovations, bathroom and kitchen remodeling.”
Discover the endless possibilities for transforming your space with Betts Designs Renovations. From stunning bespoke designs to unparalleled craftsmanship, let us bring your renovation dreams to life. Visit our website to explore our portfolio and start envisioning your future home today.


